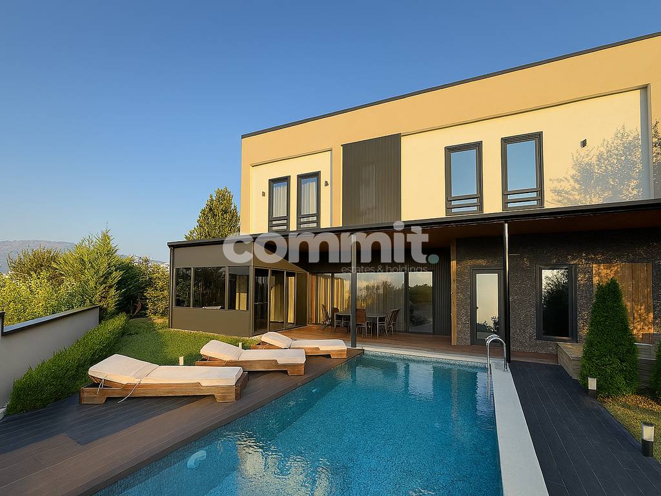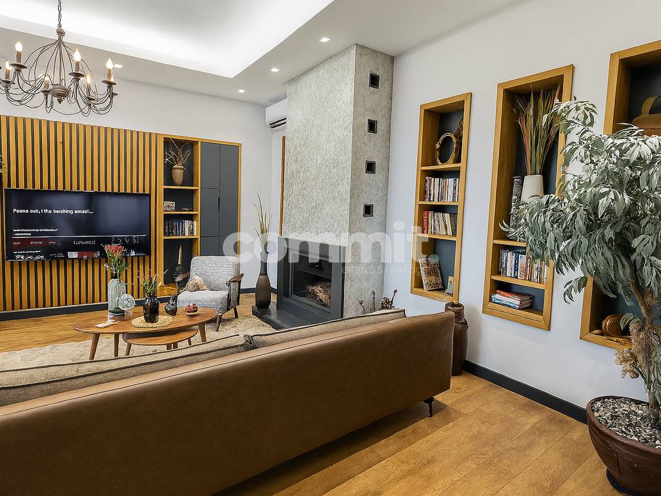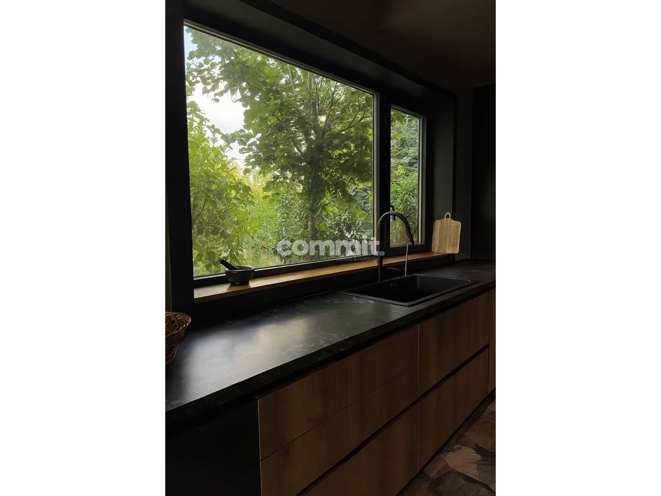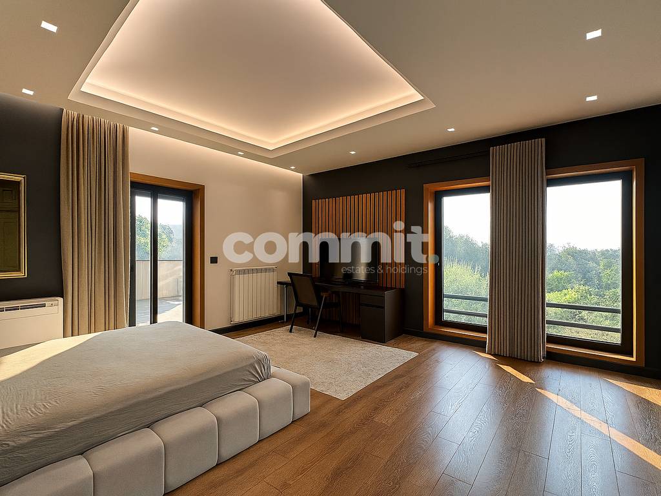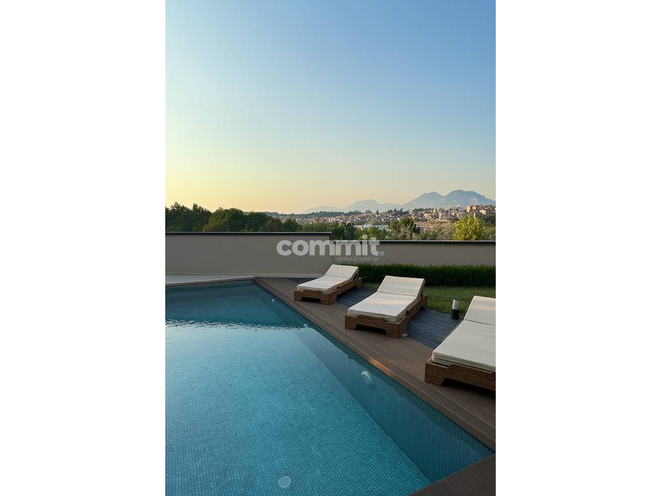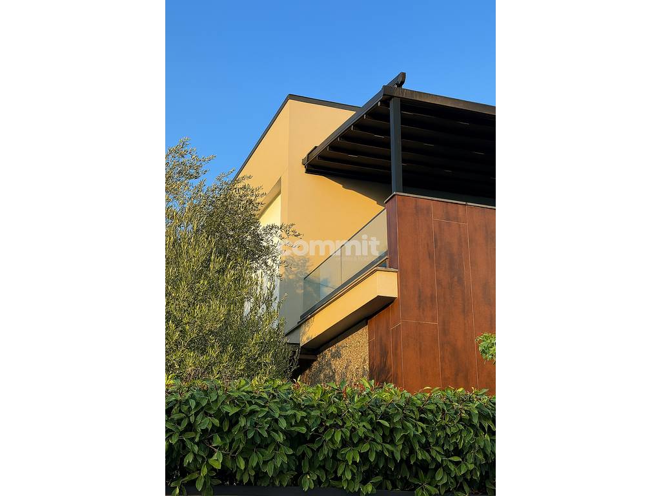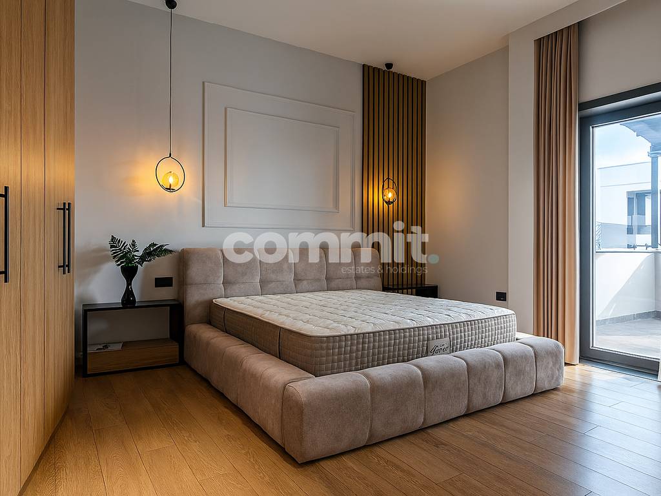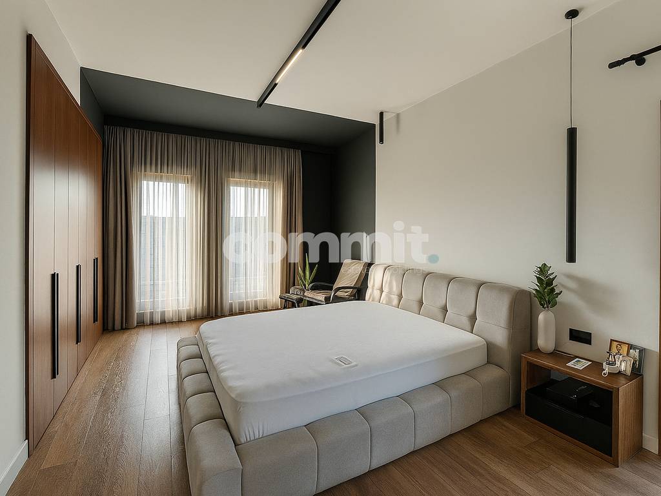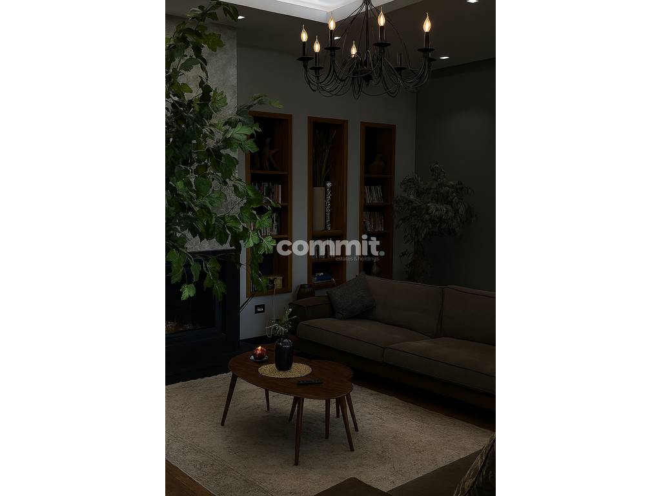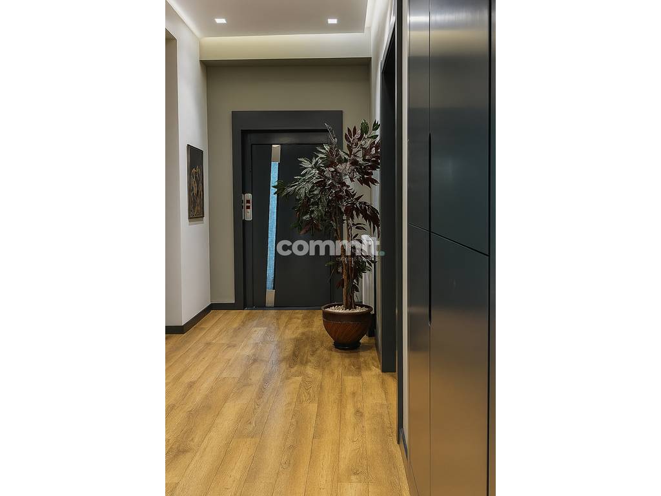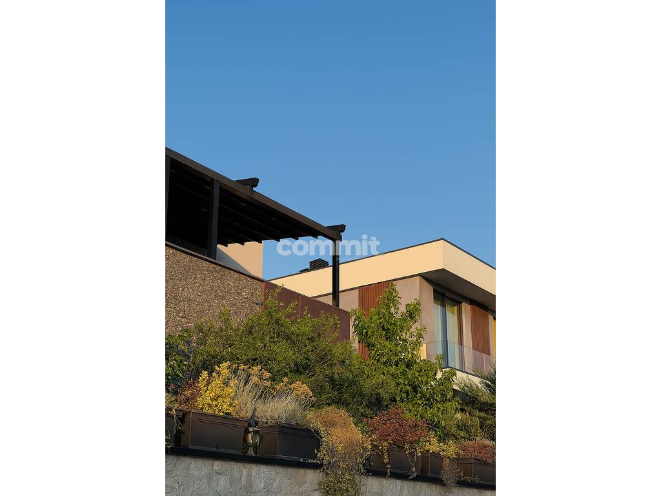Villa with a pool for sale near TEG.
TEG Qendra Tregtare TEG Tirana
Used Sales- Bedrooms: 5
- Baths: 5
- Gross area: 621 m2
- Land Area: 755 m2
- Interior area: 535 m2
- Living room: 1
- 53
Description
Villa for sale within a private residence with 6 units, near TEG.
The plot with an area of 755 m² offers exceptional tranquility and privacy, surrounded by a green space with 141 decorative and fruit trees, while 621 m² of building area are carefully designed for comfort, privacy, and functionality.
First floor (160 m² + gazebo).
– Two separate entrances that welcome you into a spacious and bright environment with a central fireplace, ideal for family gatherings.
– Separate kitchen, with direct access to the veranda, making cooking and serving toward the yard easy.
– Two bedrooms each with a private bathroom, panoramic windows for natural ventilation and relaxing views.
– The private yard includes a pool and gazebo, a perfect space for relaxation and hosting.
Second floor (131 m² + 50 m² veranda).
– Three bedrooms designed for maximum privacy, each with an en-suite bathroom.
– Natural wood flooring and windows with panoramic views, providing light and warmth throughout the day.
– Wide verandas to enjoy quiet mornings and sunsets.
Basement -1 (244 m²) offers direct access from the elevator, making every level easily accessible and can be transformed into a playroom for children, home cinema for entertaining evenings, private gym for workouts, creative studio, or any other function that fully suits your needs and style.
Modern architecture, premium materials, and strategic location near main roads and services make this villa a secure investment with potential for value growth.
Choose this exclusive investment opportunity for a secure return on capital and uncompromising quality of life.
Property details
-
Property ID:
COMMIT99
-
Gross area:
621 m2
-
Interior area:
535 m2
-
Land Area:
755 m2
-
Bedrooms:
5
-
Baths:
5
-
Living room:
1
-
Type:
Land
-
Status:
Used
-
Availability:
Available
-
Website Views:
53
-
Documentation:
Yes

